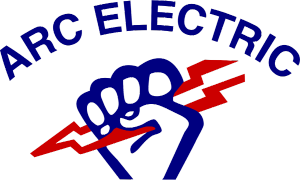
Key Focus Areas
COMMERCIAL
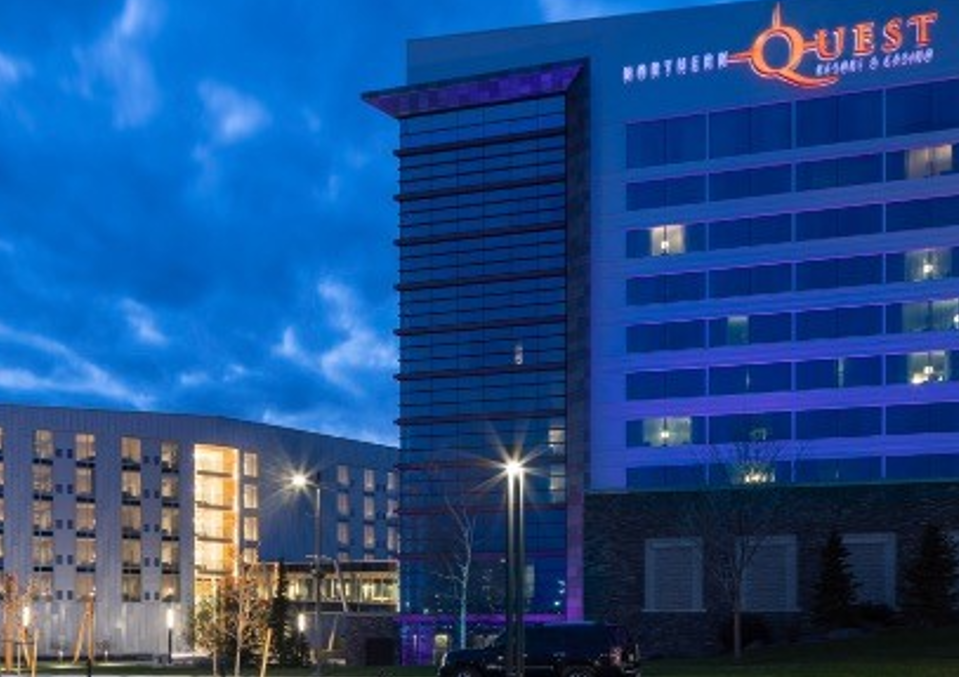
INDUSTRIAL
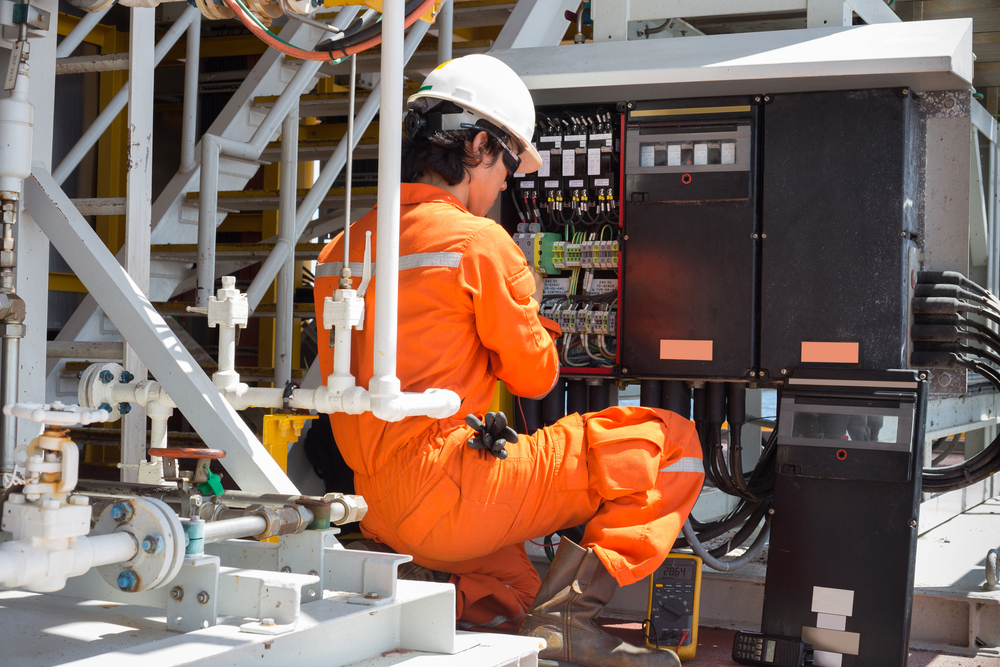
INSTITUTIONAL
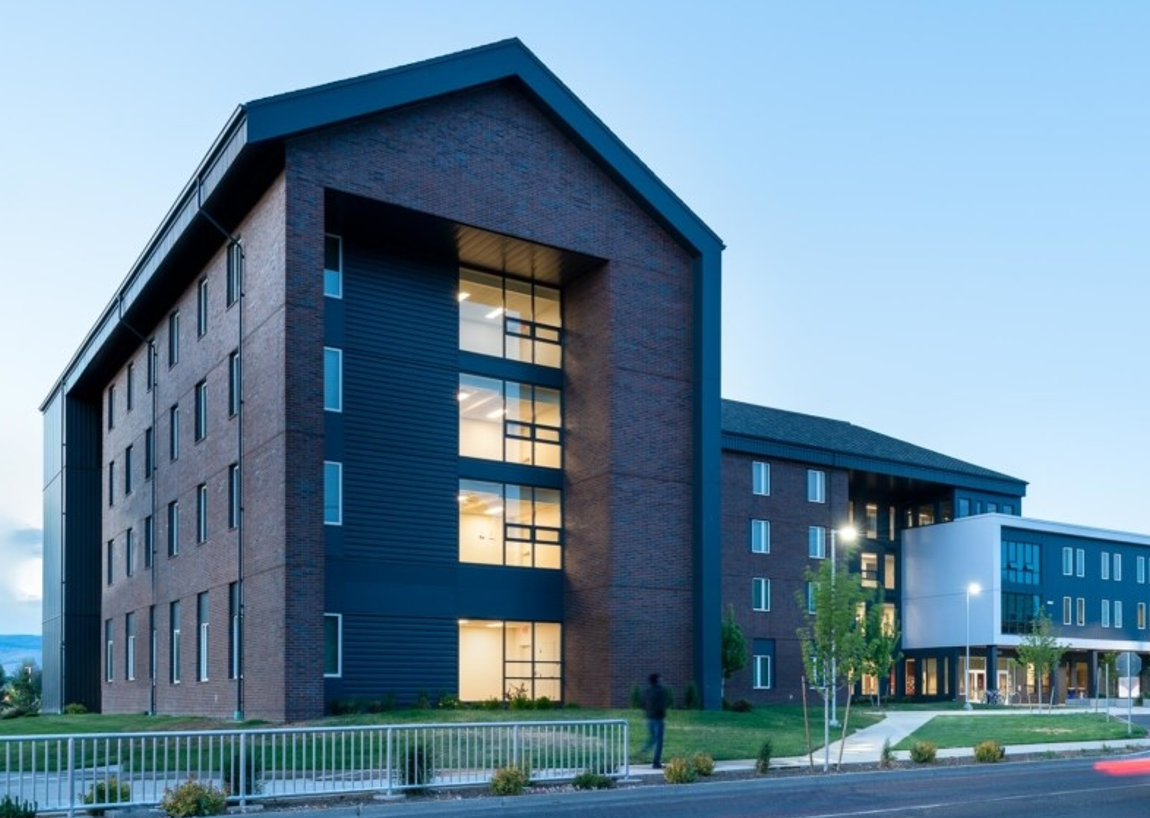
CORRECTIONAL
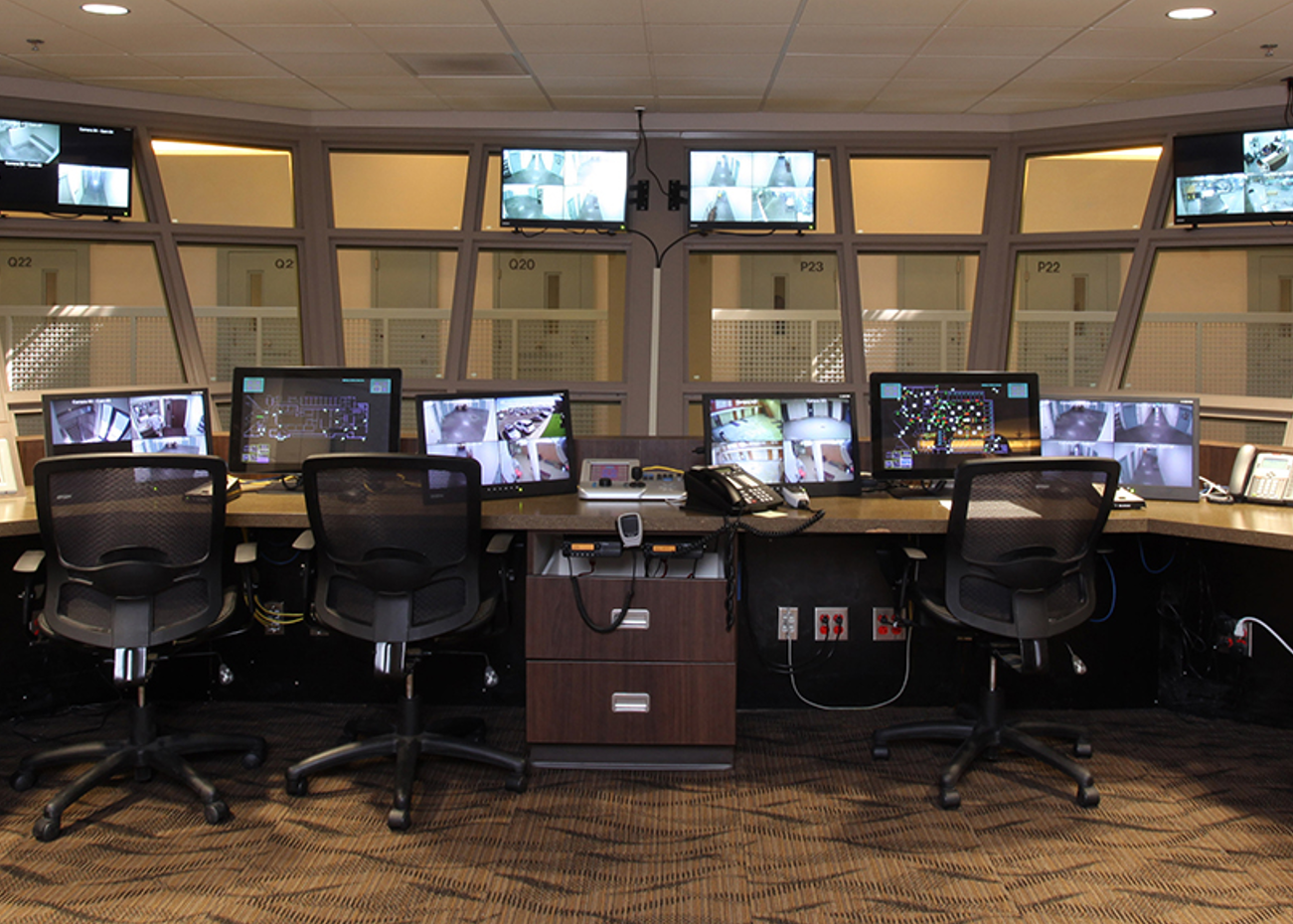
ALTERNATIVE DELIVERY
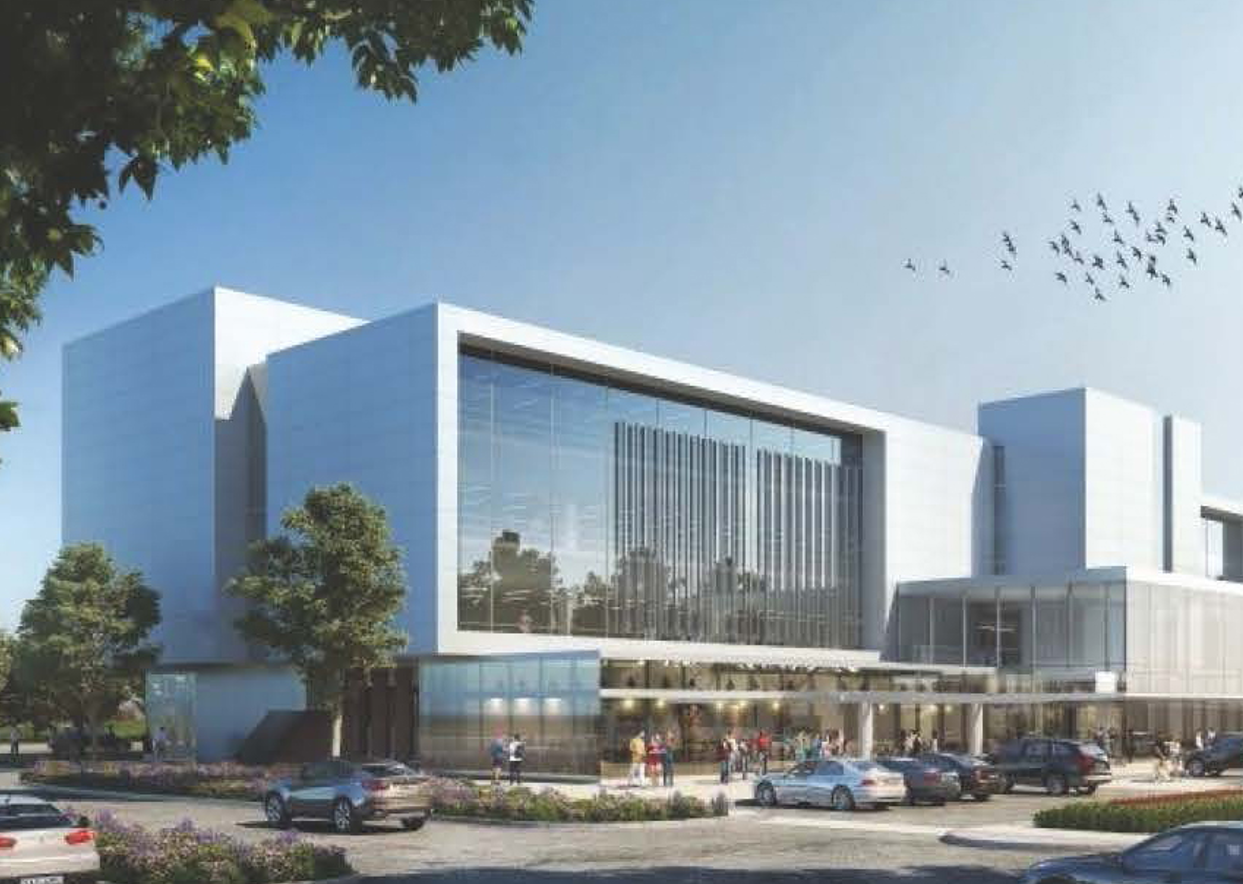
Showcase Projects
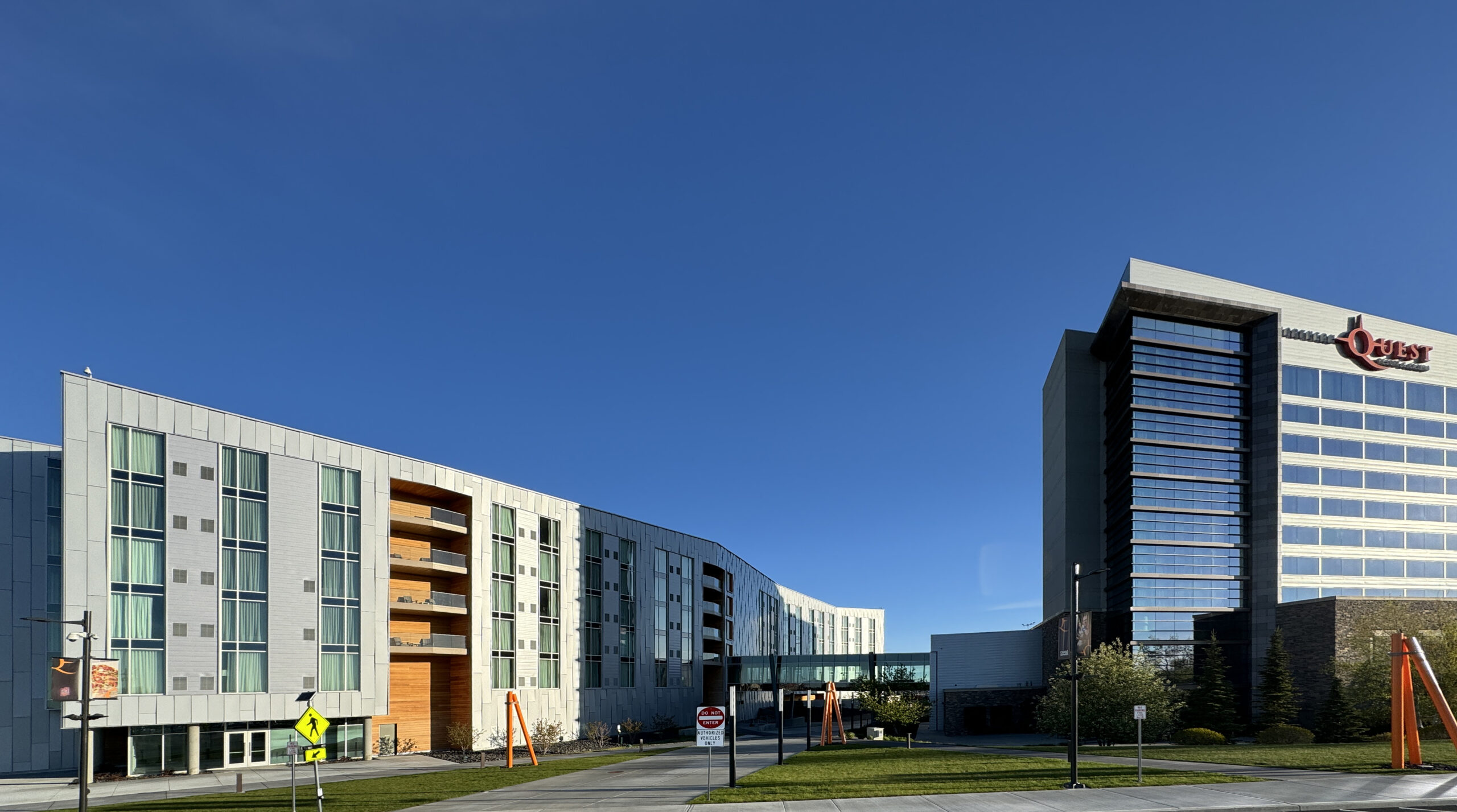
Northern Quest Resort
River Tower Hotel
Airway Heights, WA
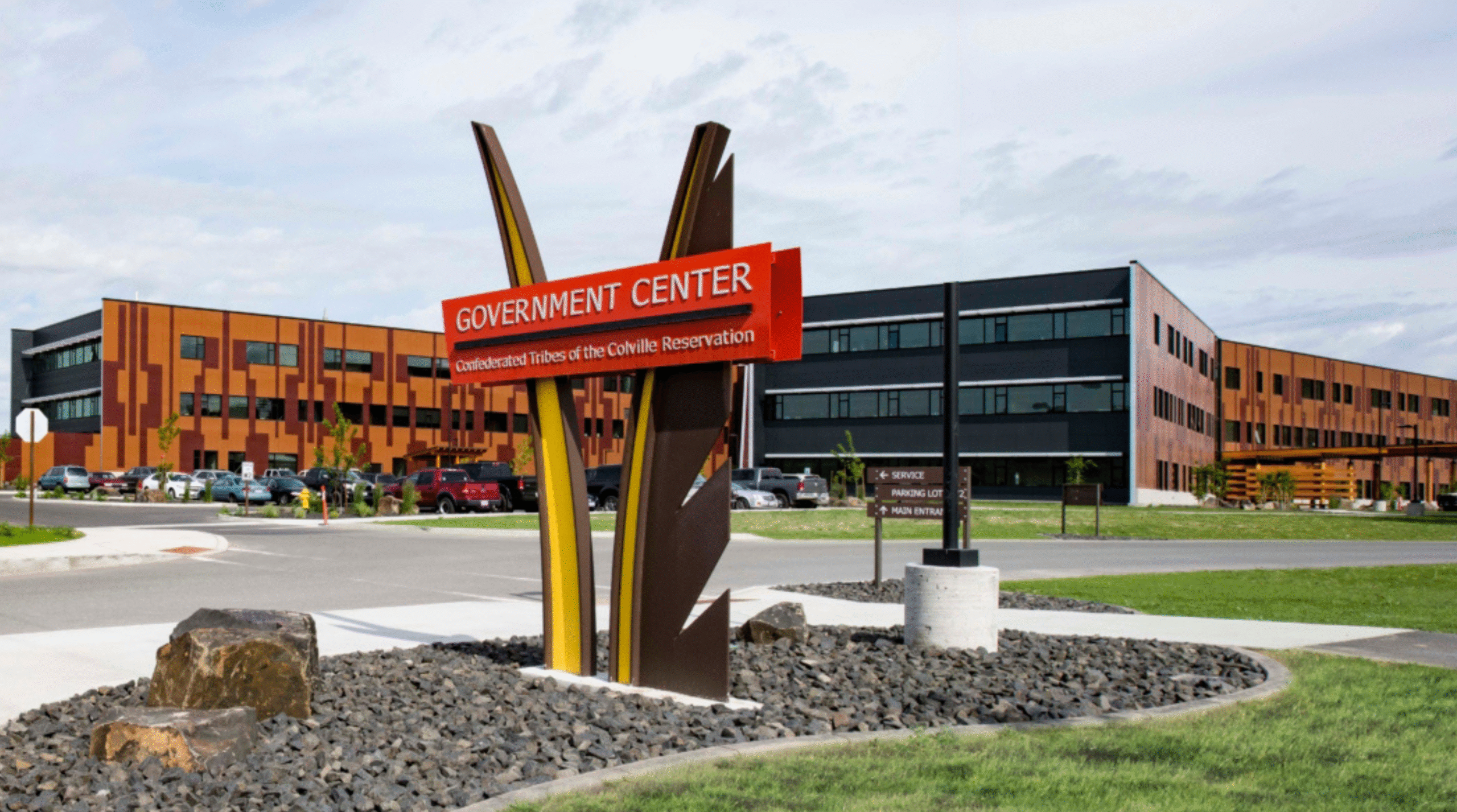
Lucy F. Covington
Colville Tribal Government Center
Nespelem, WA
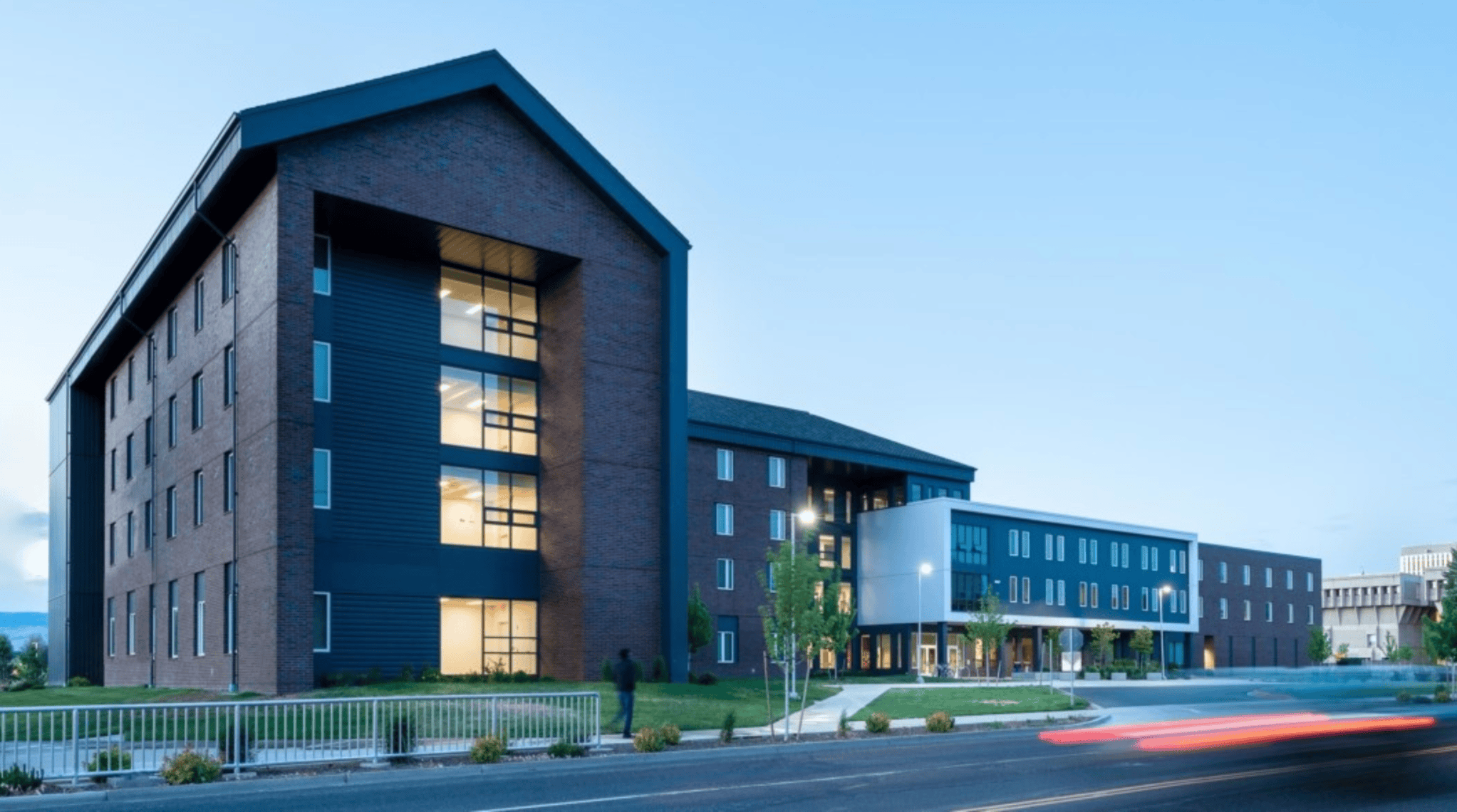
Dugmore Hall
Central Washington University
Ellensburg, WA
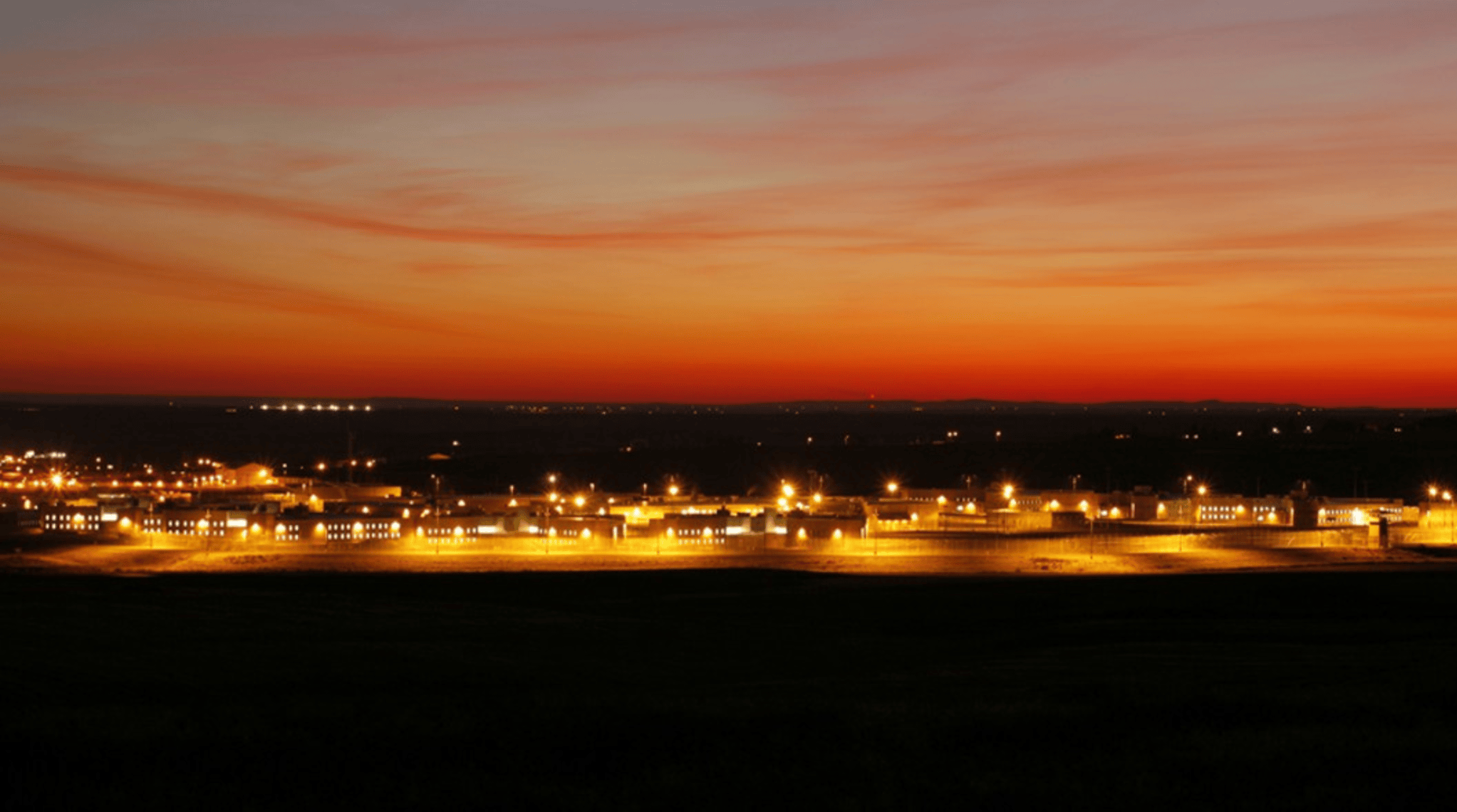
Coyote Ridge Corrections Center
SEN Upgrades
Connell, WA
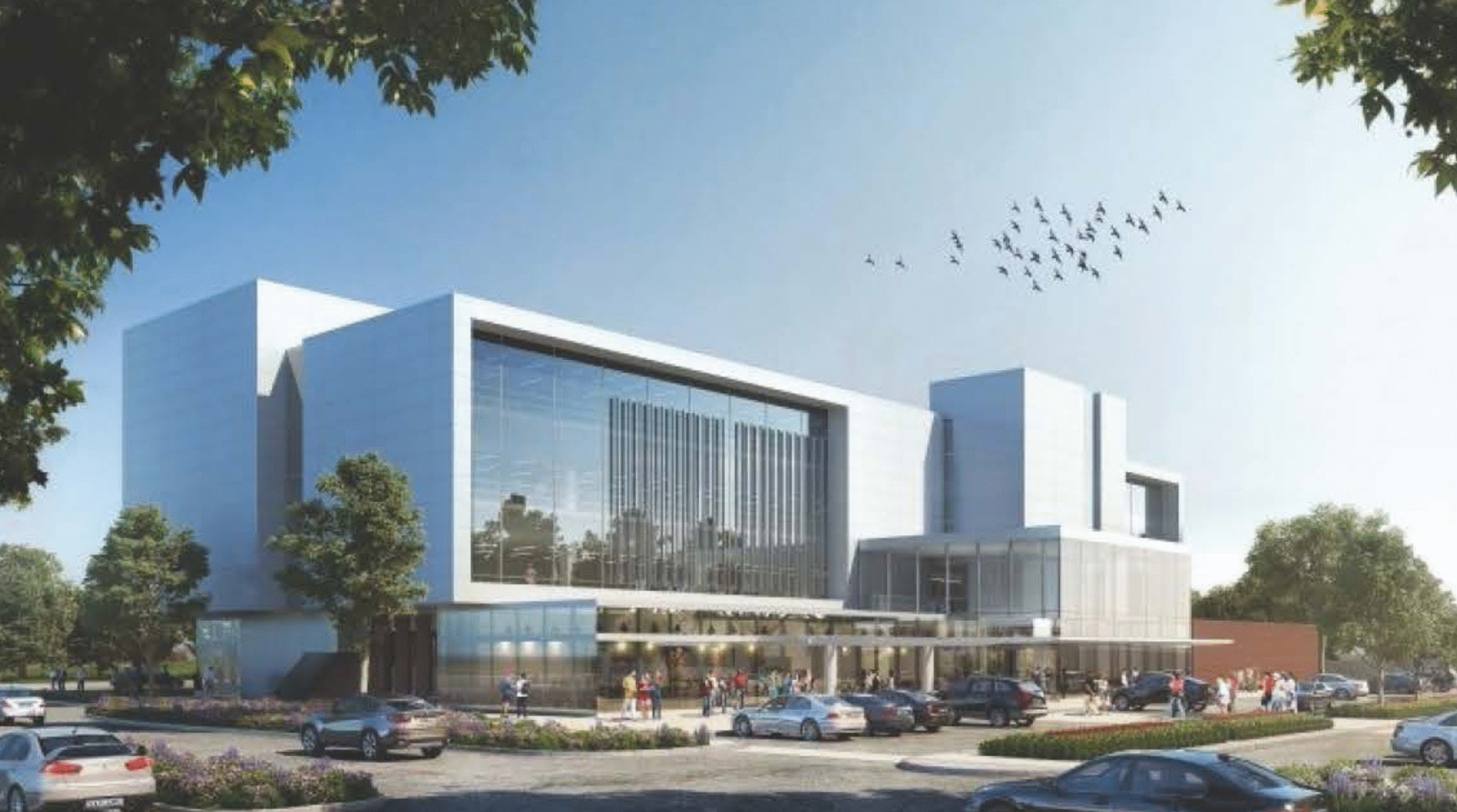
840 Health Science & Innovation Building
Gonzaga University
Spokane, WA
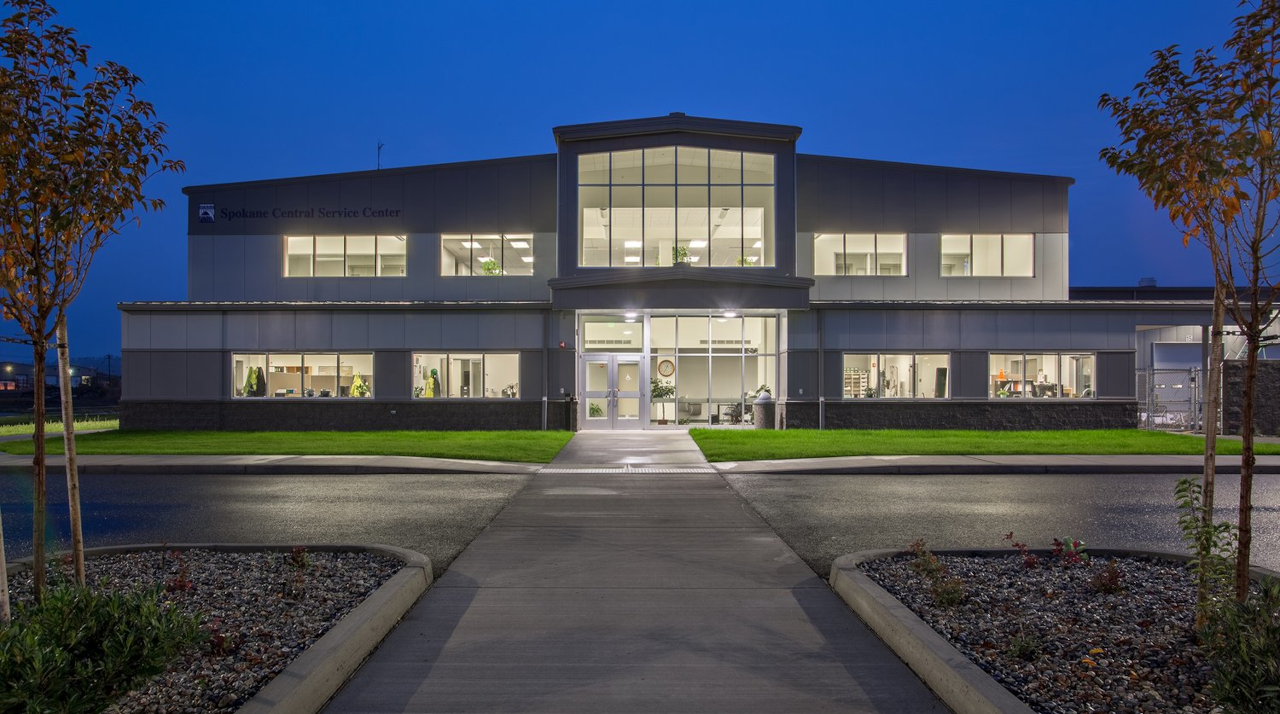
Nelson Service Center
City of Spokane
Spokane, WA
Key Focus Areas
COMMERCIAL

INDUSTRIAL

INSTITUTIONAL

CORRECTIONAL

ALTERNATIVE DELIVERY

Showcase Projects

Northern Quest Resort
River Tower Hotel
Airway Heights, WA

Lucy F. Covington
Colville Tribal Government Center
Nespelem, WA

Dugmore Hall
Central Washington University
Ellensburg, WA

Coyote Ridge Corrections Center
SEN Upgrades
Connell, WA

840 Health Science & Innovation Building
Gonzaga University
Spokane, WA

Nelson Service Center
City of Spokane
Spokane, WA